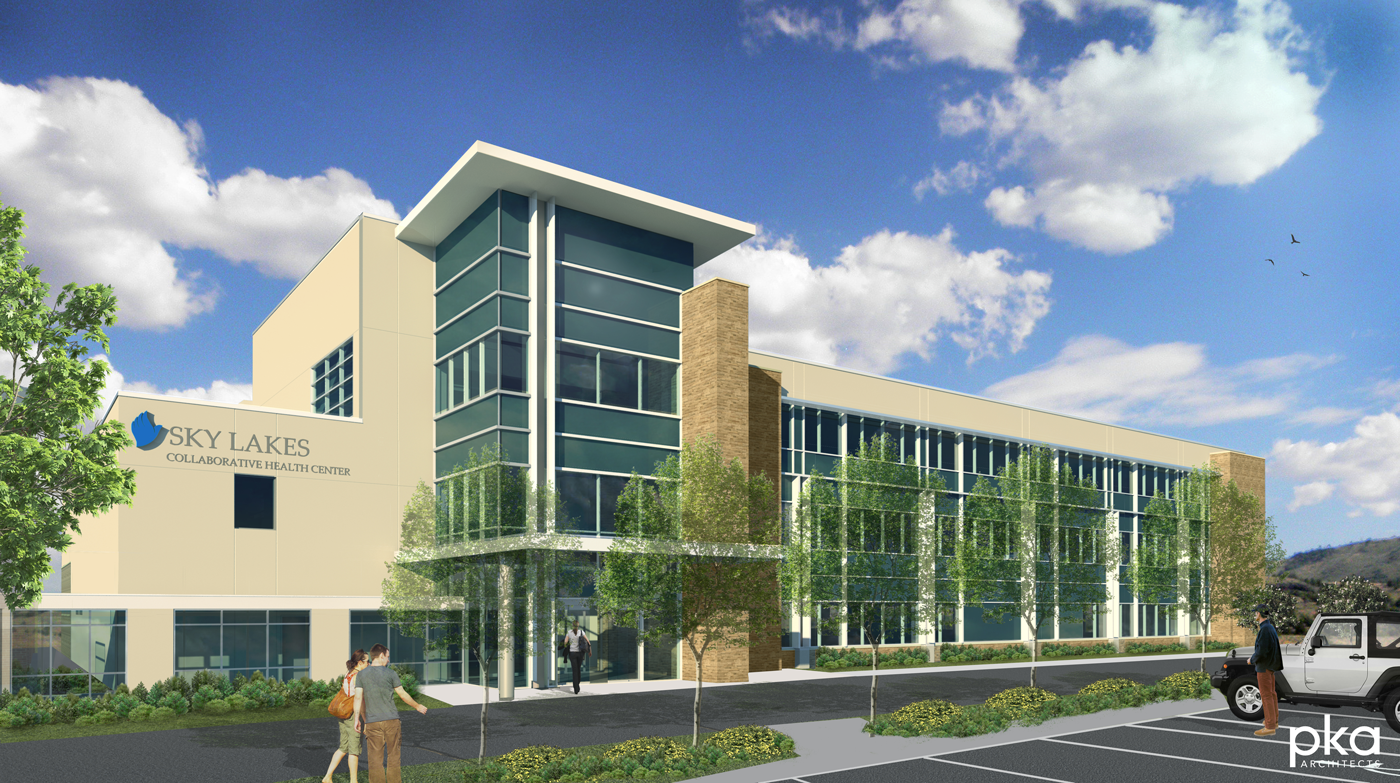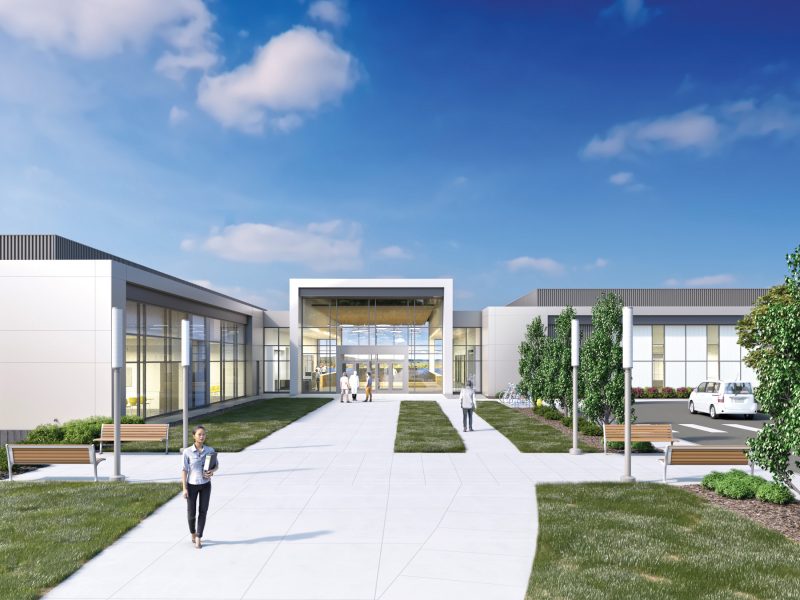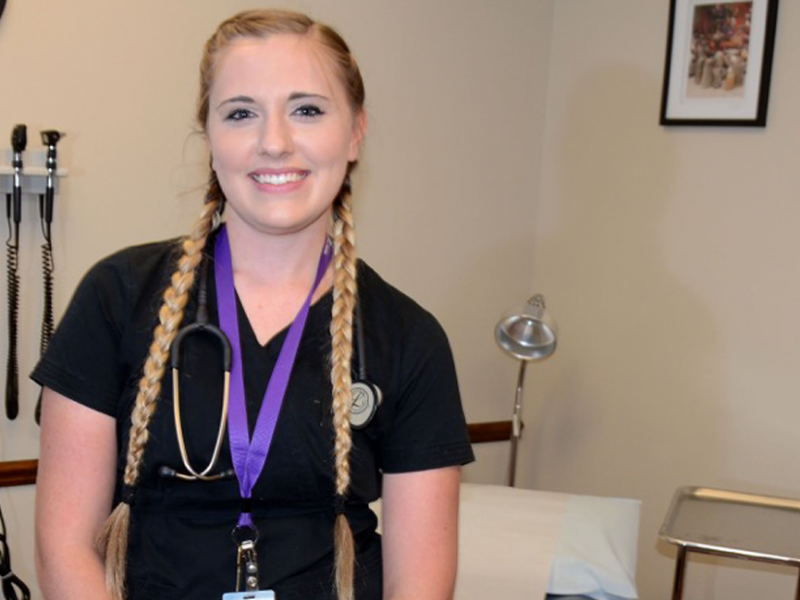
The Sky Lakes Collaborative Health Center is the new face of health care delivery in Klamath Falls. It puts primary care all under one roof for enhanced patient services, and supports training opportunities for future providers.
With expansive windows overlooking Upper Klamath Lake and the Cascade Mountains, the 100,000-square-foot building will provide awe-inspiring views for patients and their families. An airy two-story entryway presents a welcoming environment, and a combination of gentle shapes and natural colors celebrate the Klamath Basin.
The architecture of the four-level structure harmonizes with the rest of the Sky Lakes campus. Established yet independent themes including manufactured stone, stucco finishes and complementary colors continue the vernacular of the medical center campus.
What’s inside
As patients enter the building from the hospital side, visual cues, purposeful yet subtle, will draw them to the Registration desks on each floor. A circular pattern in the floor at the end of the lobby and large windows invite visitors to the waiting areas on the building’s west side, adjacent to private exam rooms. Provider offices and staff work areas are generally on the building’s east side.
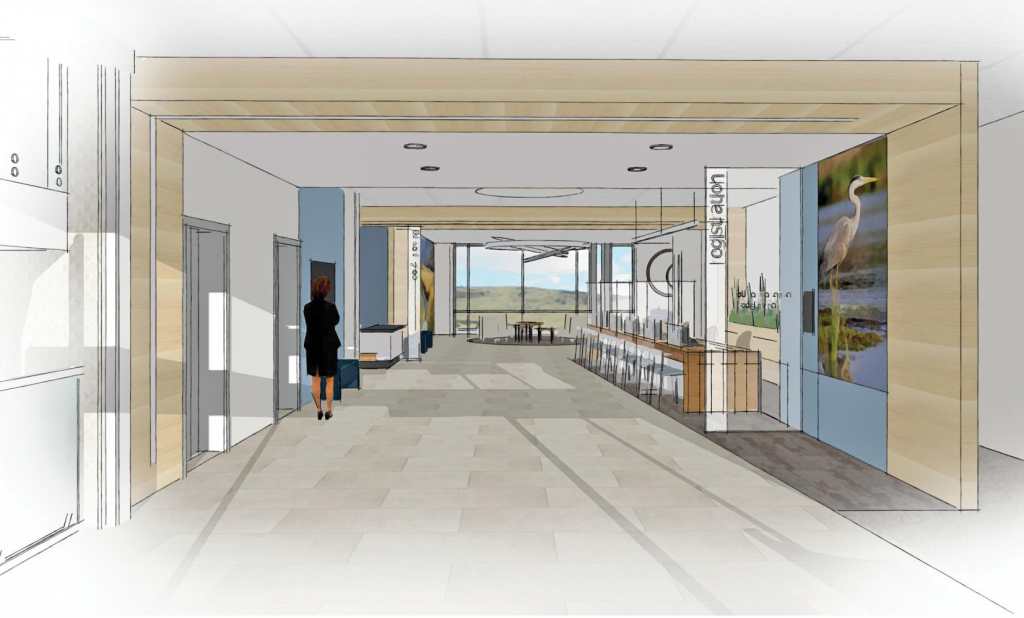
View Smart Windows that tint in response to conditions will let sunshine in while reducing heat and glare, eliminating the need for shades or blinds. This means patients and staff will be more comfortable and further connected to the outside with natural light and stunning scenery.
The new Sky Lakes Primary Care Clinic is on the Collaborative Health Center’s top two floors. Five stand-alone clinics – Sky Lakes Primary Care on Almond, Sky Lakes Primary Care on Clover, Sky Lakes Family Medicine Clinic, Sky Lakes Adult Medicine Clinic, and Sky Lakes Klamath Medical Clinic – will consolidate on the second and third floors. The second floor also includes a drop-in clinic for existing patients.
Consolidating the clinics will improve patient access to primary care with expanded capacity, centralized scheduling, and better cross-coverage among providers. It also enables more patient services such as on-site nutrition and pharmaceutical counseling, and behavioral health consults. For greater patient convenience, lab tests and X-ray services will be available on the first floor.
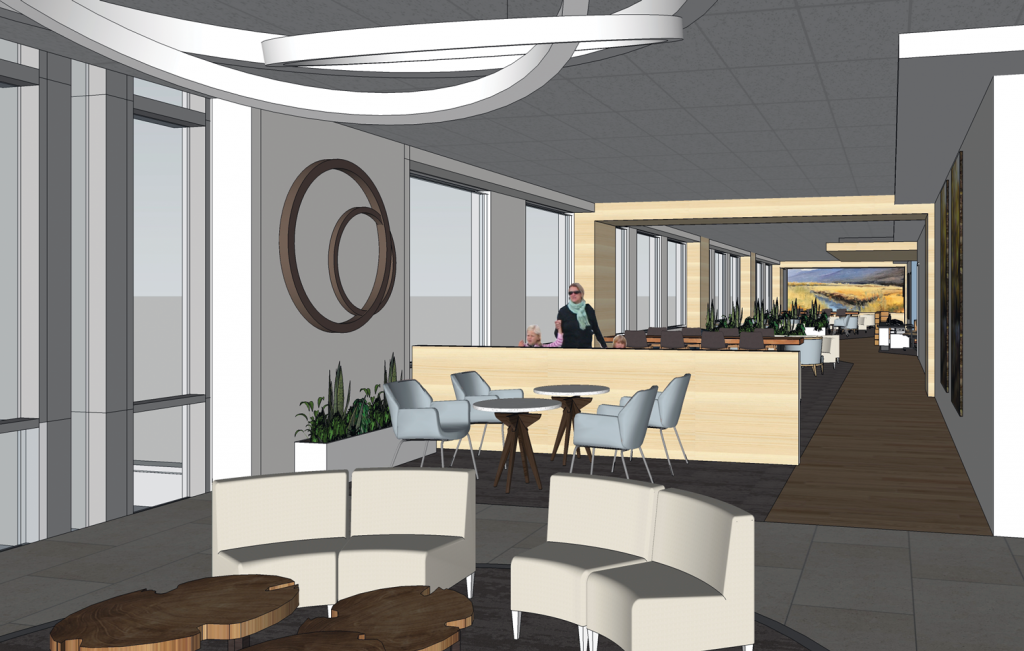
An expanded Cascades East Family Medicine Clinic, also on the first floor, will be able to serve more patients. The Cascades East Family Medicine Residency will use current Cascades East building for administrative offices.

Completion of the Sky Lakes Collaborative Health Center coincides with the 25th anniversary of Cascades East Family Medicine Residency program in Klamath Falls – the first Oregon Health & Science University program of its kind outside of the Portland area.
The headquarters of the OHSU Campus for Rural Health will be on the ground floor and will provide vital space to advance health care education. In 2016, Sky Lakes and OHSU launched the Oregon Rural Health Initiative, which includes academic programs and hands-on experience for students in an assortment of medical disciplines.
Advanced by the new building and the philosophy it represents, the Oregon Rural Health Initiative and the continuing partnership of Sky Lakes and OHSU will influence a generation of health care providers who will focus on the community’s overall health through prevention and advocating lifestyle changes rather than merely treating illnesses as they arise.
The building:
Top two floors — The new Sky Lakes Primary Care Clinic, which consolidates five stand-alone Sky Lakes clinics
First floor — Cascades East Family Medicine Clinic
Ground level — Oregon Health & Science University’s Campus for Rural Health offices, medical education space
Features:
- State-of-the-art technology
- Spacious patient areas
- Expanded patient services
- Stunning views for patients
Open house
The Sky Lakes Collaborative Health Center hosted a public open house on Thursday, December 12. The building opened for patient care in January, 2020.


